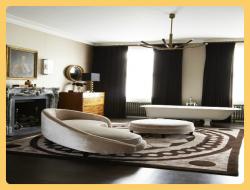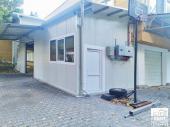|
| How to turn your bedroom into a super-suite sanctuary |
|
|
 The trend for 'super-suites' - turning a bedroom into your very own palace - is taking inspiration from hotels
The trend for 'super-suites' - turning a bedroom into your very own palace - is taking inspiration from hotels
They started off as a rarity, and turned into a requisite: an en suite to complement the master bedroom is bog standard these days. But while we may have previously been happy with our cupboard-like shower and space-saving loo, the en suite – and indeed, the entire master bedroom – is starting to turn into an opulent place of escape, day or night.
London-based architect Paul Archer has coined the phrase “super-master bedroom suite” to describe this trend. He defines it as “the slightly extravagant use of floor area in a family home. I found that clients were perfectly happy to sacrifice a bedroom to get a bigger private space that’s just for themselves.”
An extravagant en suite has moved rapidly up the wish list, both in terms of space and spec, along with an overall increase in size of the whole master suite, to include spaces for dressing, working and relaxing. Archer puts it down partly to the influence of hotel design, where ritzy guest suites show the full design possibilities of the bedroom and bathroom areas.
But it’s also to do with the wider shift between “public” and “private” in the domestic sphere. As our downstairs living spaces have become more open plan, with knocked-through rooms and kitchen-diner extensions that see the whole family sharing one big sociable area, the result is the desire for a parents’ private refuge upstairs.
“Clients want to create bedroom sanctuaries, inspired by hotels, as a place to unwind,” says interior designer Joanna Wood of Joanna Trading. “We are often asked to incorporate televisions and seating areas into bedrooms, and even desk areas, creating a real sense of multifunctional living in the bedroom.”
For Wood’s clients, “the six rooms that make up the super-suite are: a master bedroom, two dressing rooms, two bathrooms and a study. It is also essential to include a sophisticated audio-visual system. I’m also noticing the desire for larger dressing rooms, with clients often requesting steam showers and hyperbaric chambers in their homes.”
Super-suites are typically given a whole floor to themselves, enhancing the idea of blissful segregation from the chaos of family life.
A more open layout connecting the bedroom and bathroom is becoming more common, according to Archer: “En suites used to be a distinctive space on their own, separated by a proper door, but now more people are asking for a walk-though area with a line of sight between the two, so that someone in the bath might be able to have a conversation with someone in the bedroom.”
Not quite as exposed as having a bath actually in the bedroom, it gives you just the right amount of privacy, and requires some clever planning by your architect or interior designer. This configuration also allows you to “borrow” light from the bedroom (and, of course, the loo is still separately enclosed).
It also requires a certain amount of tolerance for hearing your loved one splashing around in the shower, but Archer tries to minimise disturbance: “We like to design the master suite so that one person can get up, have a shower, get dressed and leave without going back into the bedroom – so there will be a door from the bathroom back on to the hallway.”
Louise Ashdown, manager and designer at West One Bathrooms in Tunbridge Wells, says bathrooms are becoming softer and more homely, in line with the fusion of bedrooms and bathrooms. “People are moving away from glossy ceramics and going for matt textures such as Corian and Cristalplant. Taps don’t have to be polished chrome, they could be a lovely soft satin gold or bronze, and good lighting obviously helps – proper task lighting by the basin but also some softer background lighting.”
Wooden baths and basins, and textured timber-look porcelain planks on the floor, add warmth and texture, and there are even waterproof wallpaper systems for the shower, doing away with the need for clinical tiles.
Developers are doing their own take on the grand suite, marking an interesting shift away from the idea that the more bedrooms there are, the greater the profit.
Architecturally led small developer Solidspace, which claims a specialism for open, flexible layouts, has a spacious roof terrace off the master suite in its latest project near London’s Old Street.
Hadley Property Group recently renovated two Mayfair town houses where the master bedroom suite included sleeping space, living space, a dressing room and en suite.
James Taylor, sales and marketing director at Hadley, notes that the super-suite is proving as attractive to downsizers and young couples as it is escapee parents.
So it looks like what we’re all craving is a private sanctuary – regardless of our stage life. |
| Tuesday, Feb 23, 2016 |
|
|
|
|
| » RENTALS |

|
|
|
| Commercial |
€ 1 700 |
|
| Location: |
Veliko Tarnovo |
|
|

|