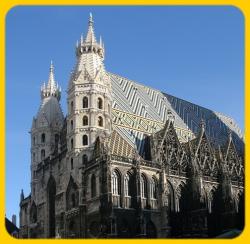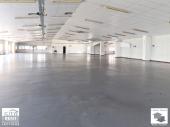|
| BUILDINGS THAT SHOUT OUT LOUD |
|
|
 People always have a predilection towards a predominant construction material, when choosing to design public or private structures. The decision to use a certain material was always made after considering three aspects: the period of the construction & its role, the predominant architectural style of the era and the architects’ favorite construction materials & methods.
People always have a predilection towards a predominant construction material, when choosing to design public or private structures. The decision to use a certain material was always made after considering three aspects: the period of the construction & its role, the predominant architectural style of the era and the architects’ favorite construction materials & methods.
For centuries, stone was the only choice for buildings that were made to last. But developing new and fast ways of producing and using materials like concrete, metal and glass revolutionized architecture, and with it the designs and their message. Stone represents constancy over time, steel imposes grandeur and induces a massive look for building, while glass gives elegance and clearness for the whole structure.
James Farley Post Office, New York City, USA
The main post office in New York was developed on a glass and steel structure, displaying a unique Corinthian stone façade. The carefully detailed Corinthian columns represent the longest giant order colonnade of this style in the whole world. Access to the interior is made through an unbroken flight of steps over the colonnade. The columns cover a line of huge steel-framed windows that allow post workers to get enough sunlight every day.
Behind the delivery and receiving offices there was a mail handling room covered by a 206 ft long and 160 ft wide glass ceiling, to allow post officer inspectors from the above level to inspect undergoing work. Steel and other ironworks were used for numerous decorations across the buildings that are still visible today.
Falling water, Pittsburgh, USA
Designed by the famous American architect Frank Lloyd Wright, Fallingwater (otherwise known as Kaufmann Residence) is one of the most impressive houses ever built. This amazingly beautiful structure is partly built over a waterfall on Bear Run, in an idyllic forest from Pennsylvania.
The house walls are completely built from stone taken from a nearby quarry. To support the entire weight of the house, the first floor’s structure is made out of reinforced steel.
Wright was influenced by the Japanese architecture in this design, therefore there are many sides of the structure where stone walls are replaced by glass. Moreover, another impressive feature is the lack of the metal frame around the glass. There is a special stonework that works as a frame, giving a feeling of perfect harmony between this architectural wonder and its surroundings.
Barcelona Pavilion, Barcelona, Spain
Designed by Ludwig van der Rohe for the 1929 International Exposition, this building served as Germany’s Pavilion at the exhibition. Combining marble with travertine in this daring and extravagant design made this building famous worldwide. The authenticity of this modernist structure kept the building standing for more than eight decades after closing the exposition.
The actual version was reconstructed in 1986 on the original site and preserved the original features. The Barcelona Pavilion is a magnificent minimal blend of steel, glass and four types of marble. It was designed as a continuous space, blurring inside and outside. This idea created a powerful trend that still continues to influence all the modernist private houses.
St. Stephen’s Cathedral, Vienna, Austria
St. Stephen’s Cathedral is one of Vienna’s most astonishing churches ever built. Completed in 1147 in a superb Romanesque and Gothic style, this structure stood the test of time for almost a millennium. The Cathedral was built out of limestone, being 107 meters (350 ft) long, 40 meters (131 ft) wide and 136 meters (445 ft) tall. Centuries of pollution and bad weather turned the cathedral black, but through ambitious renovation projects, the original white was restored.
The ornately patterned roof is covered by 230,000 tiles braced originally by a wooden framework. This was destroyed by a fire during World War II and replicating the initial bracing would have required an entire square kilometer of forest. Therefore, the architects used 600 tons of steel bracing, while the initial design of the roof remained unchanged.
Source: http://www.colorcoat-online.com
|
| Monday, Jul 04, 2011 |
|
|
|
|
| » RENTALS |

|
|
|
| Industrial |
€ 4 900 |
|
| Location: |
Lyaskovec |
|
|

|